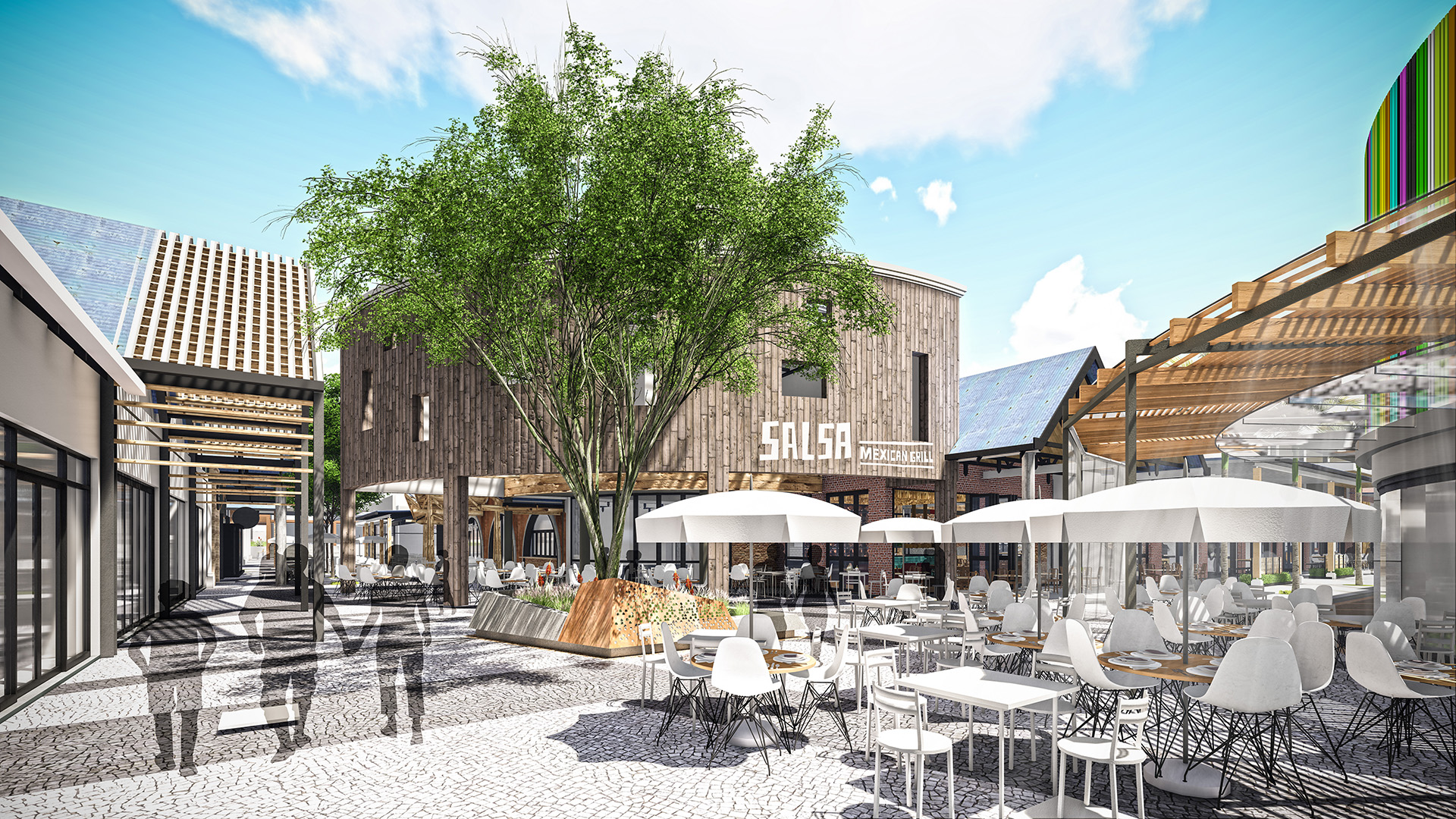Revamping your building: Alterations and Additions
/“Architecture is about trying to make the world a little bit more like your dreams.”
- Bjarke Ingels
Whether you’re a retail, commercial or educational property manager or a home owner, at some stage you will be faced with your building falling short of your needs. Maybe your business or family has grown past the space available, or you want to partition your building for different purposes. The process of renovating is exactly the same for all circumstances. Revamping a building can breathe life into its design, changing it into a contemporary space. It can deliver functional needs and spacial requirements. Sometimes these needs can be met with alterations - changing the existing building with more focus on the inside of the structure. Other times you will need additions - adding to the building with a holistic approach to inside and out.
Whichever way you go, engaging an architect will save you time and money in the long run and will ensure your investment delivers results. Before you do so, start by clearly defining exactly what you want out of the renovation. Make a list of things you need and want and find some reference pictures of relevant structures, spaces, colours and textures that excite you.
If retail is your game: do your spaces feel dated and dysfunctional? Is the design of your structure directing traffic into your store/ stores and giving customers a reason to visit and stay longer? If your building accommodates a company, think through the needs of the business. Do you need meeting rooms and open plan work stations or extra offices? Do you need a smart way to connect spaces and separate others? Educational buildings frequently need to be updated to cater for growing student populations or the development of new sporting and academic arenas. If your your home is the focus, how do you want it to feel? Are you an entertainer that needs an open plan kitchen or do you need an extra room or more for family growth?
In every situation, let the plan grow around you. With a clear idea of what you want, an architect will be able to develop the best solution. You may not even need to add to the structure.
This where we at Evolution Architects begin our renovation projects. By clearly defining the brief, we can offer you value for every rand you spend on the revamp. Once we know exactly what you want and need, we get to work assessing the structure and site; developing a custom solution for your needs.
Using a holistic approach, we utilise everything currently available, from the roof, floors, windows and walls, to the sites electrical setup, plumbing and vegetation. We consider every aspect so that no opportunity for customisation and efficiency is missed by our solution. We take advantage of your site, using the sunlight and natural environment to dictate material choices and alignment. See last months blog for a detailed description of site alignment. Visit our last blog here.
Importantly, we also consider the views of your additions from all points of the site. The finished product should represent you or your company beyond mere functionality. It should be something you love to look at from every angle. Our renovation projects generate word of mouth publicity. People visit the revamped sites to enjoy the fresh environment and leave feeling inspired. They talk about these experiences with their family, friends and colleagues, directing more visitors and business your way.
If you are looking to renovate a building, contact us. We have firsthand experience in revamping structures across the retail, commercial, education and residential markets with outstanding results. Don’t settle for just making do, let us help you refresh your building in ways you never thought possible.






